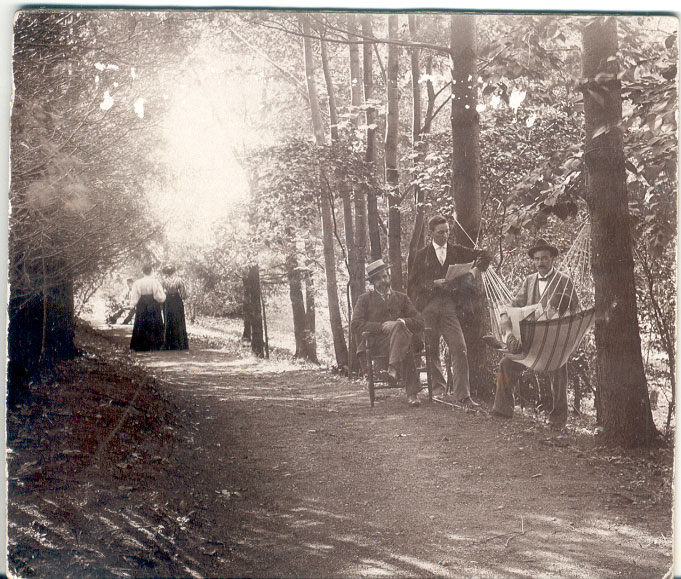Preview

Description
The final building constructed by Dr. Dewey was a fireproof, three-story structure that was attached to the East House. Its construction allowed the hospital to house more patients. It added eleven rooms and increased the sanitarium’s total patient beds to 52. This allowed the medical staff to expand to three full-time physicians. The three-story structure was referred to as the Psychopathic Hospital Building or the Annex. The combination of buildings would be referred to as the “Kradwell Building” in the 1960’s. This building was expanded over its lifetime. It also housed the continuous baths. The continuous baths were a form of hydrotherapy that was practiced at the hospital at this time. It consisted of several large tubs, in which a hammock was slung for the patients to lay in while resting in the water. The hammock could be raised and lowered and moved from tub to tub. The patient was frequently wrapped in sheets while submerged. The temperature of the water could be manipulated, along with the time spent in the tubs. Finally, the building had sleeping porches for patients that allowed them to relax in the fresh air at all hours, day or night. This building was demolished in the 1980’s when the new hospital was built.
Contributor
Jon Van Beckum, Archivist
Date
early 1900's to 1982
Type
Photograph
File Format
.jpg
Source
Aurora Psychiatric Hospital Archives
Rights
Please credit Advocate Aurora Health as the source of this material.
Keywords
Psychopathic Hospital Building, Annex, Milwaukee Sanitarium

